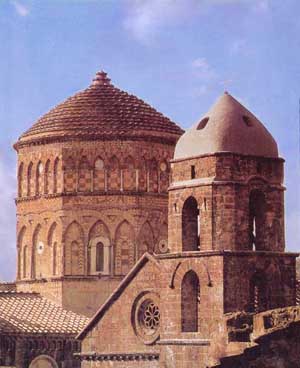
THE HISTORY OF CASERTAVECCHIA
The origin of “Casa Hirta” dates back to 861. The village formerly belonged to the Longobards of the Principality of Capua, then it was given to Pandolf, Count of Capua. In the IX century, after the Saracens invaded and destroyed Capua and Galizia, the inhabitants of the plain felt the need to move to a safer place. The clergy did the same, but they definitively settled in Casa Hirta only about a century later. In 1062 Casertavecchia was invaded by Richard I of Aversa who started the Norman rule. It was in this century that bishop Rainulf decided to build the Cathedral (1110-1129).
In the 1153 the Cathedral was consecrated to the cult of the Archangel St. Michael. After the Norman rule, the village was subdued by the Swabians with Richard I of Lauro of the Sanseverino Family, who was Frederick II’s adviser. In 1310 the earldom was given to the De La Raths who kept it till the Spanish rule. With the arrival of tha Aragoneses, the village lost its importance as life began developing in the plain. The Seminary and the Bishop remained in Casertavecchia but later they moved to the plain as well. First they settled in Falciano, then, in 1842, they moved to Caserta.
After the Bourbons took the power in this area and after Vanvitelli was charged to build the Royal Palace, all the inhabitants of Casa Hirta left their village.
THE CATHEDRAL OF CASERTAVECCHIA
The square is enclosed by the Bishop’s Palace, the Seminary and by the Rectory which faces north and was built under Bishop Schinosi in 1600.. In the rectangular square there are 4 granite columns which represented the “Privilegium Immunitatis”.
The front of the Cathedral faces east. It shows different figures of symbolic and decorative animals which were typical of the Lombard Masters. At the bottom of the door-posts of the middle portal there is the representation of a mollusc and of a turtle which seem to invite mankind to salvation trough joining the Church. The epigraphs on the architraves of the 3 portals point out that the Cathedral was begun under Bishop Rainulf (1110-1129), carried on under Bishop Nicholas (1129-1137) and finished under Bishop John in 1153.
The Church-tower was built under Bishop Andrew 81 years later (1234) as we can read from the tablet on the left-side of the church. It is supported by a Gothic arch passageway over a narrow street. It is 32 m. high, it has 5 levels all adorned with a mullioned window. At the 4 level over the mullioned window there is a human figure holding a pigeon in his hand on the north side; there is a marble human head on the west side; there is another marble head on the south and a piperno tufaceous head on the east side. The 5th level has an octagonal plan and has circular small towers on its edges. In the past the church tower ended with a pyramid but it has been destroyed by a lightning.
The interior of the Cathedral is wonderfully simple and ancient. Two lines of 9 monolithic columns each, taken, together with their capitals, from various temples and monuments in the plain, look like the arms of a giant of faith and art. We wonder how they could carry them up here without our modern means of transport.
The monolithic Basin in the middle of the Chapel at the beginning of the right aisle, dating probably from the IV century, was used to administer baptism by immersion. On the pillar to the right of the arch leading to the Chapel there is a fresco representing St. Christopher. On the opposite wall, standing out of the traces of other disappeared frescoes, there is the figure of St. Michael, the Archangel weighing a man with a balance in his left hand. Both frescoes date most probably from the XIII century.
The Pulpit was built during the Baroque age by Bishop Diodato Gentile (1604-1616) by using fragments of the old ambos of Bishop Stabile (1208-1216). It is a wonderful work, indeed, thanks to its beautiful mosaics and sculptures.
The main Altar is modern; only the altar-frontal is quite old, being one of the fragments of the ancient ambos of Bishop Stabile, dating back to 1213. The old altar was replaced by a Baroque one in 1610, but even this one has been removed quite recently. The mosaic floor before the Main Altar, divided into 8 panels with animal figures, among which a Swabian eagle stands out, was made probably by order of the Emperor Frederick II, whose daughter Violante married our Count Riccardo. The Dome is one of the gems of the Romanesque architecture. It rests on a square structure, that, with pendentives in its corners, by doubling becomes an octagon. Then the octagon becomes a polygon with 16 sides. Lastly, it ends with an umbrella-shaped elliptic structure with 32 corners. The wooden Crucifix dominating the central apse below the dome, was made by an unknown artist and dates back to the XVI century. It presents three different expressions depending on the visitor’s viewpoint, on the right, before it, on the left. The most beautiful expression is that one a visitor perceives by looking from the left side.
|

