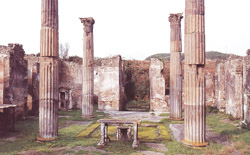
HOUSE OF M. OBELLIUS FIRMUS - POMPEII

This house dates back to the Samnite period and was being restored when the volcano erupted. It is built around two atriums and a section of peristyle with a garden. The main atrium is tetrastyle in form, i.e. it has four Corinthian columns supporting the open roof. There is a table on a pedestal (cartibulum) in front of the entrance, between the impluvium and the large tablinum, whereas the lararium is situated in the first right-hand corner. A bronze safe – a clear sign of the family’s wealth – is solidly anchored to the ground near the living room (alae) on the right-hand side of the house. In addition to the fact that it has a tablinum, the importance of the house is also expressed by the size of the adjoining reception hall which opens out onto the peristyle through a wide doorway. A plaster cast of the door is on display. The secondary atrium, which is Tuscan and has no columns, is linked to both the first atrium and the peristyle. The tablinum is situated in this part of the house and is decorated with second style paintings, while the kitchen, which is hidden behind the corridor leading to the peristyle, is annexed to the bath-house which was heated by the kitchen oven. The house extends towards the garden and the peristyle with its three sided colonnade, where the reception rooms and sleeping areas are much smaller and still bear some traces of the fine wall decorations.





